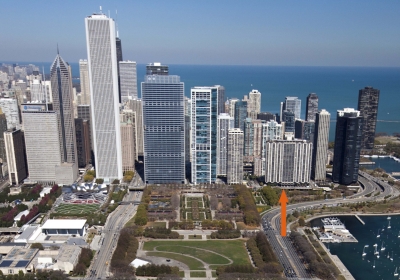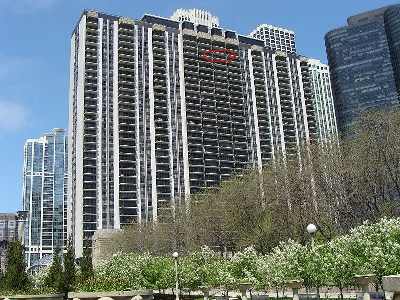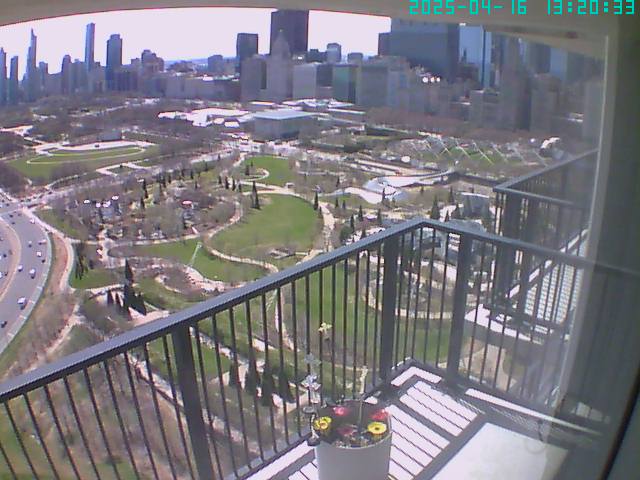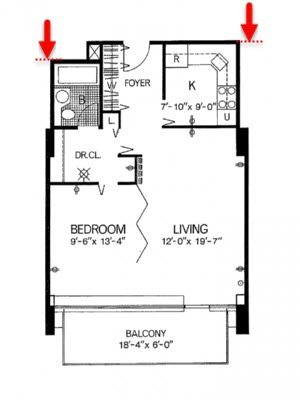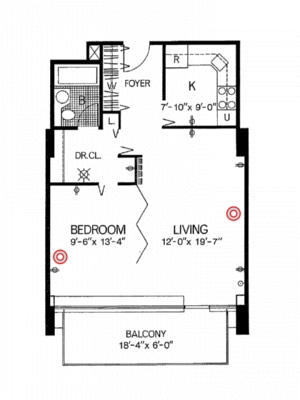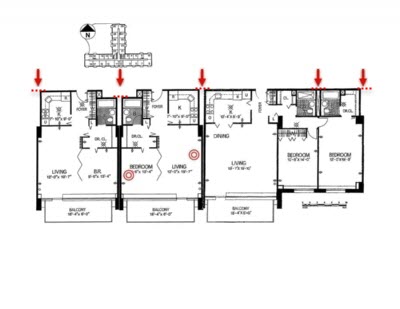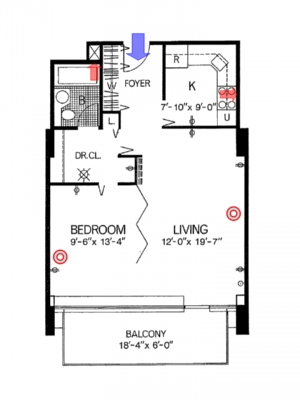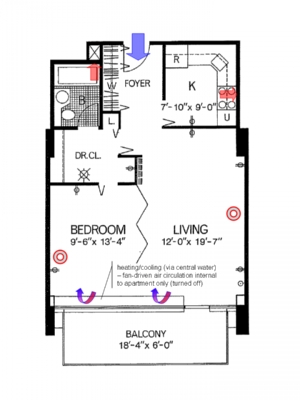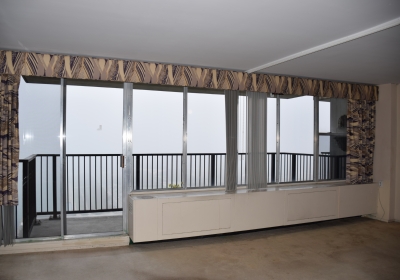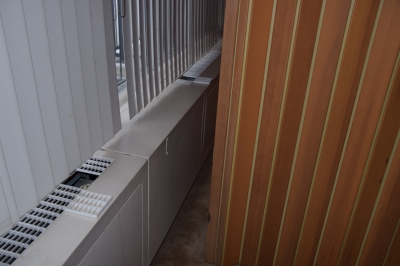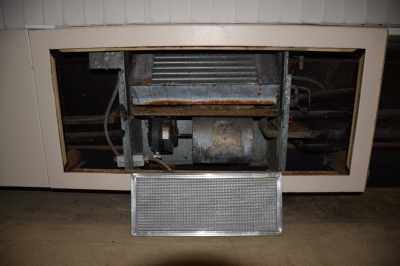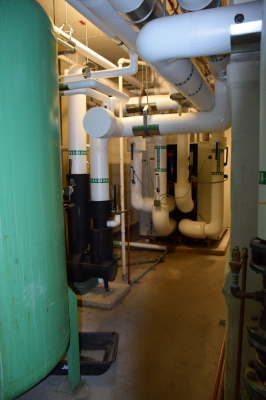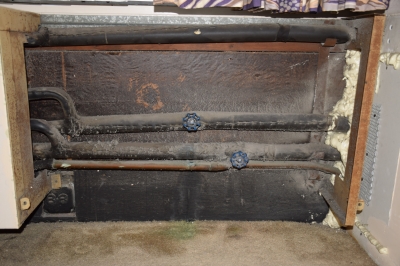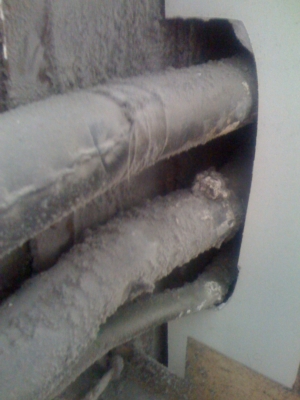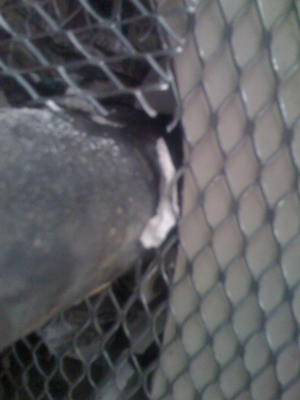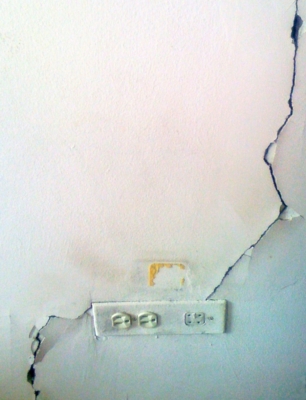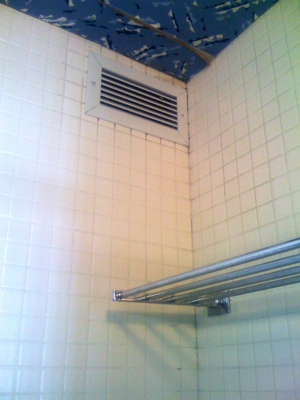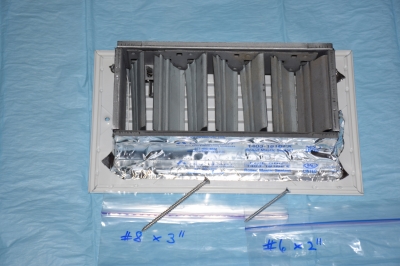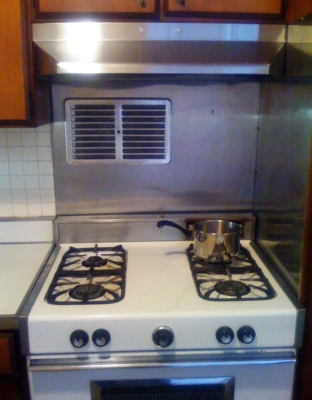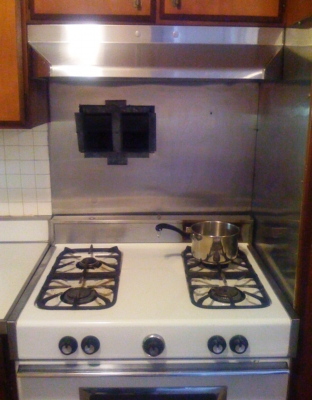Click here – 400
East Randolph – to check PM 2.5 Air Quality
Index in the New Eastside!
|
|
400 East Randolph Street –
|
|
|
Forward thinking communities – from counties to countries!! – protect citizens from toxic secondhand smoke! And while smokers' rights should be respected, when there are no reserve funds to repair obsolete HVAC, a building-wide ban may be the only affordable compromise. The Chicago Housing Authority, for example, prohibits smoking altogether in low-income housing!Health-conscious
buyers or renters in
|
"Walls Don't Protect
You From Secondhand Smoke Exposure.
"Secondhand smoke can travel from other units through doorways, cracks
in walls, and ventillation
systems.
"This can lead to up to 65% of air being shared in multi-unit buildings."
– American Lung Association of Greater Chicago and Chicago Department
of
Public
Health
Here is a PowerPoint animation to show how tobacco and marijuana smoke infiltrates condo units from:
1) common elements (hallways plus plumbing chases and other "hidden" spaces between apartments)
2) neighboring units directly (around electrical outlets, cable TV, heating and cooling plumbing)
3) limited common elements (balconies when windows are open).
Secondhand smoke migration between condo
units at 400 East Randolph Street has been documented
in reports by Public
Health
and Safety, Inc., by Repace Associates, Inc., and most recently
by
Dr.
Michael G. Koehler, Professional Analysis and Consulting, Inc.
New (or prospective buyers) should
be doubly certain to review Chicago Department of Buildings
permits in
addition to the Section 22.1
Disclosure required of licensed real estate agents
in addition to
the condo association declaration, bylaws, board meeting minutes,
and management company contracts.
Habitat
Company, for example, repeatedly claims "business
judgment" as an excuse for consistently
dismissive and indifferent lip
service, calculated runarounds, and persistent and systematic failure to act
in
good faith.
Insider trading and protection
of profitable real estate speculation is the position of some condominium
boards.
As David Sugar, 400
Condominium Association attorney explains in the Chicago Tribune,
"The typical unit owner
is not going to crusade and spend a lot of money
litigating [the smoking] issue. It would be easier and cheaper to
move out of
the building." Attorney and condominium specialist Michael Kim offers
a
more nuanced opinion.
The specifics at pro-smoking
400 East Randolph Street and failure by the Association to conduct either
a
competent investigation or a hearing are in contrast to procedures
outlined in e-mail by
management company Habitat.
But decide for
yourself! What do
ODE residents themselves say? Watch these PowerPoint excerpts from the
400
Condominium
Association minutes, 2007–2017! (Or, download the slides
as printable PDF handouts.)
Questions? Comments? patrick@ward42.org
(Click on images below to enlarge photos or
to play videos. Use back button to
return.)
1
|
Outer Drive East
|
|
|
Floor 7 (now only two floors above “street
level”) includes commercial small office space, and a restaurant. There
also are real estate offices and a children’s daycare center on lower
floors. This last reflects the broadening resident profile – which is
now extended in directions toward both “old” and
“young” – and is relevant to the health issues of
secondhand smoke.
(See
Children's Hospital Sunday Housecall video, slide 25 below.) |
2
|
Unit 3701
|
|
|
The balcony of unit 3701
is circled in the photo. At the time of its construction, the building was
unusual in capitalizing on air
rights and stood above active railroad yards. Floors and supporting piers
– “street level” (the topmost of three) and the entrance
lobby of the building actually are at floor five – are of
steel-reinforced poured concrete. “Firewalls” which partially
separate adjacent apartment units are concrete block. |
3
|
A view from the balcony
|
|
|
The Richard and Annette Bloch Cancer Survivors Park is located diagonally opposite 400 East
And the 57-story Blue Cross Blue Shield Tower,
headquarters of the Health Care Service Corporation, is located only three
doors away at 300 East Randolph. In short, and overlooking parks, tennis courts,
skating rinks, bike trails, etc., etc., the neighborhood could (should!) represent
the epitome of forward-thinking, healthful city living. |
4
|
Apartment design
|
|
|
A consequence of its original design as rental
apartments, "common element" areas extend inward from the hallway
(and beyond wall coverings) to provide access to gas and water risers owned
by the Condo Association. Shut-off valves and the like are located between
adjacent owner units. Similarly, common element ductwork for kitchen vents is
arranged back-to-back. And although it is not clear why, example common
element areas are outlined on the Emergency Exit Route
placards in each elevator lobby. Vertical chases for TV antenna wiring (now used for
CATV and Internet) are shared in common element columns located both within
and between adjacent apartments. Telephone and alarm wiring is in common
element conduit running vertically from floor to floor. (Access to common
element telephone lines is behind panels installed inside each apartment
kitchen.) Remediation of secondhand smoke migration, then,
requires much more than well-intentioned use of aerosol foam or calking guns. |
5
|
As seen on TV!
|
|
|
There is not much besides air that isolates the
medicine cabinet in one apartment from the common area and from there to the
rear of the medicine cabinet in the adjacent bathroom! This gives rise to the popular cliché in films and
comedy of a person looking at herself in a bathroom mirror only to discover
another face entirely staring back! (Recent TV examples include "My
Pillow guy," Mike Lindell.) The serious consequence, however, for parents
and health-conscious occupants of any age is that noxious secondhand smoke
circulates easily into common areas and from there then into nearby kitchens
and bathrooms |
6
|
|
|
|
“There is
no safe level of secondhand smoke exposure!”
That's settled science. And secondhand smoke is easy to measure!
Shown in this video by Johns Hopkins Bloomberg School of Public Health, the Hammond monitor is accurate and simple to use. “Passive” means that no fan or other
mechanism is necessary to draw air actively (including any tobacco smoke)
into the monitor. It simply adsorbs nicotine present in the surrounding air. Tobacco smoke actually contains hundreds, if not
thousands, of particulate and gaseous components. Tobacco “odor,”
though not necessarily in itself harmful, is a “proxy” for these
compounds. But the |
7
|
Testing
|
|
|
Two Kitchen and bathroom exhaust vents were partially
open as set by building engineers. In-apartment heating/air conditioning (and
circulating fans) were turned off. Monitors were in place from September 27, 2015 to
December 6, 2015. Monitor T10556 was in the “living” section and
monitor and T10557 in the “bedroom” area. The apartment was not occupied
during this period. The monitors were sent on December 9, 2015, to the
Hammond Lab, |
8
|
|
|
|
James L. Repace, author of Enemy
No. 1: Waging the War on Secondhand Smoke (2018), as
early as 1989, received from C. Everett Koop the Surgeon General's
Medallion "for his role as co-belligerent
in the fight against tobacco." “Secondhand smoke infiltration from smokers’ apartments
into nonsmokers’ apartments in multi-unit housing is an emerging public
health problem. This video discusses how smoke driven by inter-unit pressure
differences flows from one unit to another, and the health and nuisance
consequences for nonsmokers. “It is supported with confirmed nicotine measurements
in nonsmokers’ units in ten U.S. States from Video (left): Secondhand Smoke in Multi Unit Housing, April 15, 2014 |
9
|
“Common Elements”
|
|
|
Unit 3701 shown with neighboring units (3711 to the left and 3703 to the right).
Red arrows simply identify common elements, not
hallway airflow. Smokers may reside in adjacent apartments as well as
above/below.
The 400 Condominium Association
Documents define "owner unit," "common," and
"limited common" elements. (See especially definitions
"1h," "1i," and "1j" on pages 11-12 of the Declaration.) In distinction to the
condo apartments themselves, balconies, for example, are "limited
common" elements. The hallways, as well as the "hidden" spaces
as indicated with the arrows between adjoining kitchens and bathrooms (and as
captured in an iPhone photo), are "common" elements.
Smoke, then, may infiltrate directly through a
common firewall between one unit and into another. More likely, however,
smoke travels from one unit and then into the common areas enclosing plumbing
risers, electrical conduit, and building-wide HVAC. It then spreads from
common areas horizontally and/or vertically into other units on the same or
nearby floors. |
10
|
Airflow
|
|
|
Normal
apartment airflow – increased by design both when apartment doors were
replaced and ventilating equipment was repaired building-wide –is in (from the hallway) through a
baffled gap at the bottom of the entrance door and out through vents in the bathroom and kitchen. This design is described as the “Corridor
Ventilation Strategy” and "has been replicated since the 1960's in
thousands of buildings across The incoming air – presumably both filtered
and from the top of the building (41st floor) rather than from the basement
– and distributed to registers in the hallways – is heated or
cooled according to the season. (Heating equipment, presumably, is in the
basement, and cooling – at least exhaust heat – is at the top of
the building, though this should be verified and sketched out.) |
11
|
|
|
|
Fan-blown “heating/cooling” units in each apartment simply distribute air within the apartment itself through enclosed, wall-mounted finned radiators circulating centrally supplied heated or chilled water depending on the season. Coarse metal “air filters” appear designed to catch small insects or rodents rather than to capture dust.
There are no thermostats. Temperature is regulated
simply by manual fan settings – off, high, medium, low. In short, the in-apartment “HVAC” units
currently probably have no effect at all (beneficial or other) with regard to
secondhand tobacco smoke. |
12
|
HVAC – Heating Ventilation Air Conditioning
|
|
|
Unit 3701 heating/cooling
units (below windows). The major impact of the heating/cooling units with
regard to secondhand tobacco smoke probably is leakage because of through-the-wall
piping into common element areas and subsequent infiltration into other
apartments . There would be the potential, however, to improve
filtration or add equipment in the space occupied by the present (aging)
equipment. Note – incidentally – balcony doors and
window. Much more powerful than the building air circulation system itself
can be the wind. On days when wind is blowing from the south and if the
balcony door (or window) is opened, there is sufficient air pressure to make
it difficult even to open the apartment entry door! In short, normal wind and
newly installed balcony doors and screened single-hung windows easily trump
any “newly engineered” air-circulation mechanisms. |
13
|
|
|
|
This close-up shows the accordion partition (with
magnetic catch) which optionally divides the apartment. Note that there
actually are two separate individually adjustable heating/cooling units
(high, medium, low, off) accessible as shown), though any practical benefit
of this arrangement is quite limited. |
14
|
|
|
|
Fan-blown “heating/cooling” units
– here with cover removed – simply distribute air within the
apartment itself through enclosed, wall-mounted finned radiators circulating centrally
supplied heated or chilled water depending on the season. Coarse metal “air filters” appear more
suited to catching kitchen grease or small insects rather than dust. |
15
|
|
|
|
Actual source of heating/cooling is located on the
top floors of the building – a small portion of the newly updated
equipment is shown here – or (presumably) in the basement. |
16
|
|
|
|
The rightmost portion of the heating/cooling
enclosure with cover removed – an “after” view of a
well-intentioned and capable effort by building personnel to seal
through-the-wall piping to/from the "common element" HVAC chase. Unfortunately this had little noticeable or
measurable (i.e., as indicated by the monitors) effect. |
17
|
|
|
|
For comparison, a “before” view of the through-the-wall piping shown above.
Note that this HVAC piping enters and leaves the
building's "common element" areas, not the adjoining unit next
door. |
18
|
|
|
|
. . . And a detail of work in progress. This is a very competent (if ineffective) repair
and involved the efforts of several of the building’s tradespeople. It
was completed cheerfully, quickly – and since it involves common
elements – at no expense to the individual condo owner. But as the smoke monitors indicate, it did not
solve the problem, nor probably would a great deal more similarly
well-intentioned but piecemeal "solutions." |
19
|
Building
settling cracks
|
|
|
After 55 years, settling cracks are prevalent
throughout the building, and although structural damage is unlikely, a
search-and-patch approach may not be practical or effective in limiting
secondhand tobacco (and other) smoke. What lies behind or on the other side of common
element firewalls separating apartments? Unfortunately,
Habitat Company caters to fix-and-flip real estate speculators, and owners
are not allowed to see or review rehabilitation or reconstruction plans of
adjoining units. There are an average of 20 or more apartment rehabs in progress (usually lasting 3 months) in the building at any one time – an estimated $5,000,000 annually – and nearly half are completed without (required) Chicago Department of Building permits!
|
20
|
Illegal washers
and dryers
|
|
|
Washers and dryers are an elegant amenity, as advertised in this photo by Urban Real Estate, touting a recent sale of Unit 2008, but they are against condo rules and wreak havoc with plumbing, gas, electric, and ventilation. (An added complication, as shown to the right in the same photo, where walls have been demolished in an attempt to combine adjacent units, is that "common element" structural columns may end up located in the middle of an apartment!)
For the sake of quick profit, and a management culture of actively looking the other way, everyone else in the building – including both children and the elderly – pays heavily in terms of water damage, venting, and fire safety.
According to "400 Condominium Association Remodeling and Construction Contract and Requirements," however, "No washing machines may be installed in residential units [emphasis added]."
It is not without warrant, then, to suspect Habitat Company of hopeless incompetence, dereliction . . . or insider trading and worse. |
21
|
Vents
|
|
|
To return to the description of
“normal” apartment airflow (as diagrammed in slides above), here
is a photo of the newly “improved” bathroom vent as installed
recently throughout the building. The “old” vent had been adjustable with
a recessed screw. The replacement is adjustable with a small lever, though
once set by the outside HVAC engineers/contractors it is not intended to be
changed easily by the apartment owner. (Water damage to the ceiling above the vent is from
aging plumbing two floors above – an unfortunate and never-ending theme
in a 55-year-old building!) |
22
|
|
|
|
A rearview of the newly engineered bathroom vent.
The adjustable baffles simply are taped in place. Why designers selected two markedly different and
unmatched screws to mount the vent is any apartment owner’s guess. It should be noted that newer buildings in the New
Eastside neighborhood feature owner-adjustable vents, some of these
motorized. |
23
|
|
|
|
Kitchen vent, mounted below the hood in the stove
backsplash, includes an aluminum cover over a coarse metal filter. Note, according to Time-Life How Things Work in Your Home . . . (1985), "a kitchen
range will generate as much as 200 pounds of grease-laden moisture
each year, as well as heat and odors." (It is unlikely that
a small condo pied-à-terre would have quite so negative an impact on air
quality, though as shown here the vent filter does accumulate significant
grease and dust.) |
24
|
|
|
|
As in the bathroom, the kitchen vent is not
intended to be adjustable by the apartment owner, though behind the cover and
filter (and lost in the shadow of the photo) is a hinged adjustment door. Building management has “set” vents to
an unspecified “correct” airflow. Since the setting presumably
accommodates “worst-case” conditions (e.g., steamy showers or
greasy cooking) generally there is too much airflow, making it impossible,
for example, to offset excessive dryness (and static electricity) and to
maintain comfortable humidity during the winter. As a practical result, many residents simply
cover over vents altogether. (Plastic
magnetic sheets for this purpose are sold at a nearby hardware store.)
If these residents are smokers, then this may have the unfortunate consequence
of
"pressurizing" their apartment so that smoke is pushed into common
areas and then drawn into a nearby non-smoker’s living space. |
25
|
Childrens
Hospital of Chicago
|
|
|
“Shocking new report on secondhand smoke”
“Secondhand Smoke Still Affects 1 in 4
Nonsmokers.” Fox News Sunday
Housecall, Feb. 8, 2015. |


